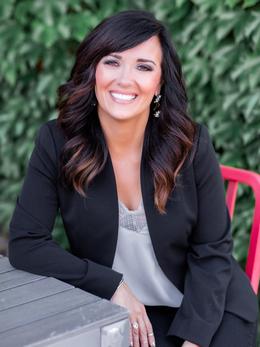$1,299,000 for Sale
811 magnolia avenue, royal oak, MI 48073
| Beds 5 | Baths 5 | 3,010 Sqft | 0.22 Acres |
|
1 of 14 |
Property Description
New construction to be completed soon - with time left for the buyer to select interior finishes! This beautiful home built by Ideal Builders sits on an oversized lot in the desirable Vinsetta/Northwood sub. Enter the first floor through the covered front porch where the foyer, study, and powder room will greet you. The living room with a gas fireplace, dining room with a beverage center, and kitchen featuring a large eat-in island. To complete the first floor, you'll find a pantry, mudroom, and a 2-car attached garage. The second floor includes an oversized primary bedroom with a large walk-in closet and a master bath has dual vanities with a walk-in shower and separate soaking tub. 3 additional bedrooms, a laundry room and two full baths complete the second floor. The lower level with an additional 1200 finished square feet is complimented by a 5th bedroom with an egress window, full bath, and rec space perfect for entertaining. Outside you will find a covered patio, and a private backyard that is fully landscaped. Home to be completed early 2025
General Information
Sale Price: $1,299,000
Price/SqFt: $432
Status: Active
MLS#: rcomi20240070576
Originating MLS: RealComp2
City: royal oak
Post Office: royal oak
Schools: royal oak
County: Oakland
Acres: 0.22
Lot Dimensions: 50x200
Bedrooms:5
Bathrooms:5 (4 full, 1 half)
House Size: 3,010 sq.ft.
Acreage: 0.22 est.
Year Built: 2024
Property Type: Single Family
Style: Colonial
Features & Room Sizes
Bedroom 1:
Bedroom 2 :
Bedroom 3:
Bedroom 4:
Family Room:
Greatroom:
Dinning Room:
Kitchen:
Livingroom:
Pole Buildings:
Paved Road: Paved
Garage: 2 Car
Garage Description: Direct Access,Attached
Construction: Wood,Shingle Siding
Exterior: Wood,Shingle Siding
Fireplaces: 1
Basement: Yes
Basement Description: Finished
Foundation : Basement
Cooling: Central Air
Heating: Forced Air
Fuel: Natural Gas
Waste: Public Sewer (Sewer-Sanitary)
Watersource: Public (Municipal)
Tax, Fees & Legal
Home warranty: Yes
Est. Summer Taxes: $0
Est. Winter Taxes: $0
Legal Description: T1N, R11E, SEC 9 FOREST HEIGHTS SUB LOT 426 2-9-24 FR 001

IDX provided courtesy of Realcomp II Ltd. via Crown Real Estate Group and Realcomp II Ltd, ©2024 Realcomp II Ltd. Shareholders
Listing By: John Farhat of KW Metro, Phone: (248) 288-3500

