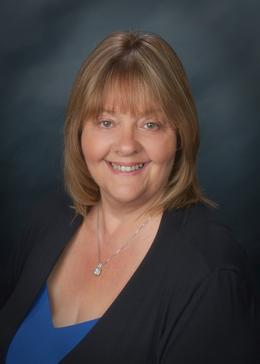$624,900 for Sale
7995 colony drive, clay, MI 48001
| Beds 2 | Baths 2 | 1,500 Sqft | 0.30 Acres |
|
1 of 36 |
Property Description
Boater's paradise! Welcome to this charming brick ranch on The Colony with breathtaking views of North Channel Lake St. Clair. This beautifully updated 2BR/2BA home boasts a series of modern upgrades including a roof (approx. 5 years old), brand new windows and doors (2022), and a completely remodeled kitchen with quartz countertops (2022). Enjoy the luxury of a huge 2-person walk-in shower with a curbless entry in the main bathroom (renovated in 2023). The property features a 26x83 concrete driveway (installed 2023), a new wood sea wall (August 2023), and a 20x40 ft wood patio (added July 2022) perfect for entertaining. Relax in the 10-person hot tub (purchased in 2023) by the wood-burning fireplace in the remodeled sunroom (2022). The detached garage/boat house on the canal side includes updated electrical (2023) and accommodates a 30 ft boat with a 10,000 lb lift and dock space for a 50 ft boat. Mature landscaping installed in summer 2022 adds to the home's charm. Enjoy the serene water views with French doors added to the main bedroom in 2022. Additional updates include a new furnace and central air (2022), a hot water tank (July 2022), and an updated electrical panel (2022). Deed-restricted property with low HOA fees ($96/year). Freshly painted in January 2024, this home is ready for you to move in and enjoy the idyllic waterfront lifestyle. Schedule a tour today! **BATVAI** All measurements are approximate.
Waterfront
Water Name: north channel saint clair river
Water Description: Canal Front,River Front,Water Front
General Information
Sale Price: $624,900
Price/SqFt: $417
Status: Active
MLS#: rcomi20240043456
Originating MLS: RealComp2
City: clay twp
Post Office: clay
Schools: algonac
County: St. Clair
Subdivision: the colony
Acres: 0.3
Lot Dimensions: 111.00 x 200.00
Bedrooms:2
Bathrooms:2 (2 full, 0 half)
House Size: 1,500 sq.ft.
Acreage: 0.3 est.
Year Built: 1953
Property Type: Single Family
Style: Ranch
Features & Room Sizes
Bedroom 1:
Bedroom 2 :
Bedroom 3:
Bedroom 4:
Family Room:
Greatroom:
Dinning Room:
Kitchen:
Livingroom:
Pole Buildings:
Paved Road: Paved
Garage: 2 Car
Garage Description: Detached
Construction: Brick
Exterior: Brick
Fireplaces: 1
Basement: No
Foundation : Crawl
Heating: Forced Air
Fuel: Natural Gas
Waste: Public Sewer (Sewer-Sanitary)
Watersource: Public (Municipal)
Tax, Fees & Legal
Home warranty: No
Est. Summer Taxes: $3,884
Est. Winter Taxes: $1,820
Legal Description: LOTS 91 & 197 THE COLONY (W02185)

IDX provided courtesy of Realcomp II Ltd. via Crown Real Estate Group and Realcomp II Ltd, ©2024 Realcomp II Ltd. Shareholders
Listing By: Kevin George of Irongate Realty Group, Phone: (248) 971-1222

