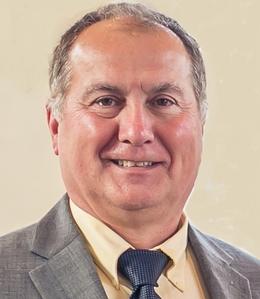$950,000 pending
61780 camel bay drive, sturgis, MI 49091
| Beds 4 | Baths 5 | 4,000 Sqft | 0.60 Acres |
|
1 of 99 |
Property Description
Welcome to this extraordinary lakefront retreat on Lake Templene, boasting over 100 feet of pristine sandy beach on one of the most sought-after lots on this all sports lake. This meticulously maintained home offers the perfect blend of luxury and comfort, with custom millwork and tasteful design details throughout. The two-story great room, featuring elegant coffered ceilings and expansive floor-to-ceiling windows, provides breathtaking views of the lake. The enormous kitchen is ideal for entertaining, and the enchanting four-season room invites relaxation year-round. The primary suite is a private haven with heated floors in the bath for ultimate comfort. The finished walkout basement is an entertainer’s dream, with heated floors leading to a newly installed brick patio, complete with a fire pit, a custom water feature and brand new BullFrog Hot Tub. Enjoy maintenance-free living with composite decking, allowing you more time to unwind by the water. In addition, the backup generator will keep your mind at ease as well as a new whole house filtration system with 2 RO systems. Whether for peaceful relaxation or hosting unforgettable gatherings, this home is a lakeside paradise ready for you to call your own.
Waterfront
Water Name: lake temple
Water Description: Lake Front,Lake Privileges,Water Front
General Information
Sale Price: $950,000
Price/SqFt: $238
Status: Pending
MLS#: rcomi20240069329
Originating MLS: RealComp2
City: nottawa twp
Post Office: sturgis
Schools: nottawa
County: St. Joseph
Subdivision: seven springs seven condo no 12
Acres: 0.6
Lot Dimensions: 90.00 x 288.40
Bedrooms:4
Bathrooms:5 (4 full, 1 half)
House Size: 4,000 sq.ft.
Acreage: 0.6 est.
Year Built: 2000
Property Type: Single Family
Style: Colonial
Features & Room Sizes
Bedroom 1:
Bedroom 2 :
Bedroom 3:
Bedroom 4:
Family Room:
Greatroom:
Dinning Room:
Kitchen:
Livingroom:
Pole Buildings:
Paved Road: Paved
Garage: 2 Car
Garage Description: Attached
Construction: Brick
Exterior: Brick
Basement: Yes
Basement Description: Finished,Walkout Access
Foundation : Basement
Heating: Forced Air
Fuel: Natural Gas
Waste: Septic Tank (Existing)
Watersource: Well (Existing)
Tax, Fees & Legal
Home warranty: No
Est. Summer Taxes: $8,997
Est. Winter Taxes: $1,071
HOA fees: 1
HOA fees Period: Annually
Legal Description: UNIT 1 OF SEVEN SPRINGS SEVEN CONDO #12 SW 1/4 SEC 34 T6S R10W. (REPLACES 012-034-006-20 07/00)

IDX provided courtesy of Realcomp II Ltd. via Crown Real Estate Group and Realcomp II Ltd, ©2024 Realcomp II Ltd. Shareholders
Listing By: Mark Kattula of DOBI Real Estate, Phone: (248) 385-3350

