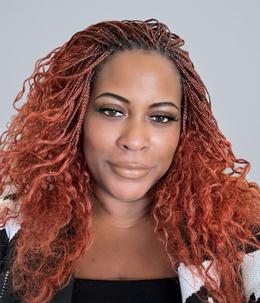$119,900 for Sale
26045 clancy street, roseville, MI 48066
| Beds 3 | Baths 2 | 916 Sqft | 0.10 Acres |
|
1 of 24 |
Property Description
This stunningly renovated ranch home is truly a must-see, offering a fresh and modern aesthetic paired with high-quality updates throughout. Step into the newly remodeled kitchen featuring elegant white shaker cabinets, granite countertops with a 4” backsplash, a stainless steel undermount sink, and hookups for essential appliances. The bathroom has been completely transformed, boasting a new tub with tiled walls, a sleek vanity, vinyl flooring, and updated fixtures. Every room has been refreshed with Cotton Grey walls, flat white ceilings, and semi-gloss white trim, while new vinyl flooring flows seamlessly across the home atop a repaired subfloor. Upgrades extend to new drywall installation in key areas, modern LED light fixtures, and meticulously replaced doors, windows, and trim. A new furnace with ductwork, updated plumbing, a water heater, and an upgraded electrical panel ensure the home is move-in ready. The exterior has been revitalized with a new roof, repaired siding, fresh paint, and replaced gutters with downspouts. Outdoor enhancements include landscaping, a cleaned fence line, repaired foundation blocks, a repainted back porch with new steps, and updated concrete for safety. This thoughtfully remodeled home combines comfort, style, and functionality, making it the perfect place to create lasting memories.
General Information
Sale Price: $119,900
Price/SqFt: $131
Status: Active
MLS#: rcomi20240092147
Originating MLS: RealComp2
City: roseville
Post Office: roseville
Schools: roseville
County: Macomb
Acres: 0.1
Lot Dimensions: 40.00 x 110.00
Bedrooms:3
Bathrooms:2 (1 full, 1 half)
House Size: 916 sq.ft.
Acreage: 0.1 est.
Year Built: 1930
Property Type: Single Family
Style: Ranch
Features & Room Sizes
Bedroom 1:
Bedroom 2 :
Bedroom 3:
Bedroom 4:
Family Room:
Greatroom:
Dinning Room:
Kitchen:
Livingroom:
Pole Buildings:
Paved Road: Paved
Garage: No Garage
Construction: Aluminum
Exterior: Aluminum
Basement: No
Foundation : Slab
Heating: Forced Air
Fuel: Natural Gas
Waste: Public Sewer (Sewer-Sanitary)
Watersource: Public (Municipal)
Tax, Fees & Legal
Home warranty: No
Est. Summer Taxes: $1,895
Est. Winter Taxes: $1,364
Legal Description: BEL-CLAN GARDENS LOT 124

IDX provided courtesy of Realcomp II Ltd. via Crown Real Estate Group and Realcomp II Ltd, ©2025 Realcomp II Ltd. Shareholders
Listing By: Anthony Djon of Anthony Djon Luxury Real Estate, Phone: (248) 747-4834

