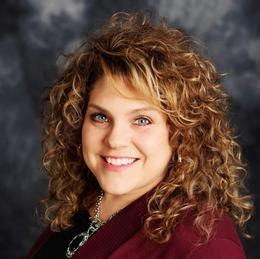$825,000 pending
190 hillcrest avenue, brighton, MI 48116
| Beds 4 | Baths 4 | 4,416 Sqft | 1.14 Acres |
|
1 of 47 |
Property Description
You must see this home to truly appreciate it's beauty and marvelous setting. It is an amazing location in the City of Brighton, in highly sought area. Easy access to freeways, four blocks away from the 4 main corners, and yet enjoy privacy and seclusion. A special home, this 5150+ sq. ft. of living space home features a 1300 sq ft pool room with a hot tub, stone waterfall, cedar sauna, and landscaped area. With glass around the whole pool room there views of the beautiful indoor pool from all rooms in the home. 3 fireplaces are throughout the house to enhance your living experience. All four bedrooms have walk-outs to a patio or deck. Primary bath has heated floors. Home set on a hill with spacious yard and manicured gardens surrounding the home. The oversized 3 car garage provides plenty of storage. The partially finished lower level walks out to a wooded area where nature abounds. Roof was replaced in 2018. Home also has a natural gas generator.
General Information
Sale Price: $825,000
Price/SqFt: $187
Status: Pending
MLS#: rcomi20240045034
Originating MLS: RealComp2
City: brighton
Post Office: brighton
Schools: brighton
County: Livingston
Subdivision: brighton woods - brighton
Acres: 1.14
Lot Dimensions: irregular
Bedrooms:4
Bathrooms:4 (3 full, 1 half)
House Size: 4,416 sq.ft.
Acreage: 1.14 est.
Year Built: 1976
Property Type: Single Family
Style: Split Level
Features & Room Sizes
Bedroom 1:
Bedroom 2 :
Bedroom 3:
Bedroom 4:
Family Room:
Greatroom:
Dinning Room:
Kitchen:
Livingroom:
Pole Buildings:
Paved Road: Paved
Garage: 3.5 Car
Garage Description: Direct Access,Electricity,Door Opener,Attached
Construction: Brick,Wood
Exterior: Brick,Wood
Exterior Misc: Lighting
Fireplaces: 1
Basement: Yes
Basement Description: Partially Finished,Walkout Access
Foundation : Basement
Appliances: Built-In Electric Oven,Built-In Refrigerator,Dishwasher,Disposal,Down Draft,Dryer,Electric Cooktop,Microwave,Washer
Cooling: Central Air
Heating: Forced Air
Fuel: Natural Gas
Waste: Septic Tank (Existing)
Watersource: Public (Municipal)
Tax, Fees & Legal
Home warranty: No
Est. Summer Taxes: $8,207
Est. Winter Taxes: $2,413
Legal Description: SEC 30 T2N R6E BRIGHTON WOODS, LOTS 118 THRU 122, ALSO LOT 117 & PT OF LOT 116, DESC AS BEG SWLY COR LOT 116, TH N65*W 30 FT, TH NELY TO COR COMMON TO LOTS 115 116,117, 123 & 124 OF SUB, SWLY ALG SELY LINE LOT 116, 200 FT TO BEG. COMB LOTS 401-024, 025 3-88

IDX provided courtesy of Realcomp II Ltd. via Crown Real Estate Group and Realcomp II Ltd, ©2024 Realcomp II Ltd. Shareholders
Listing By: Scott Griffith of Griffith Realty, Phone: (810) 227-1016

