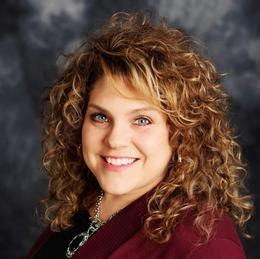$457,000 for Sale
1132 superior boulevard, wyandotte, MI 48192
| Beds 4 | Baths 3 | 2,466 Sqft | 0.17 Acres |
|
1 of 62 |
Property Description
Exceptional Custom-Built Home! Step into timeless elegance with this stunning custom-built NEW CONSTRUCTION home in Wyandotte. Designed with meticulous attention to detail, this 4-bedroom, 2.5-bath masterpiece showcases an open-concept layout, perfect for modern living. The grand living space is adorned with ornate hardware, exquisite lighting, and rich hand-hewn mahogany wood flooring, adding warmth and sophistication. The chef’s kitchen seamlessly integrates with the dining and living areas, making it an entertainer’s dream. Retreat to the luxurious primary suite, featuring a spa-like ensuite bath and a custom closet organizer, offering both comfort and functionality. Outside, a beautifully stamped concrete porch and sidewalk enhance the home's curb appeal, adding both charm and durability. With a spacious 2-car garage and high-end finishes throughout, this home offers the perfect blend of luxury, comfort, and craftsmanship. Unfinished Basement is plumbed for bathroom and awaits your design skills! Don’t miss this rare opportunity to own a true showpiece of design and quality! Agent is Owner.
General Information
Sale Price: $457,000
Price/SqFt: $185
Status: Active
MLS#: rcomi20250019428
Originating MLS: RealComp2
City: wyandotte
Post Office: wyandotte
Schools: wyandotte
County: Wayne
Subdivision: hurst and post's sub
Acres: 0.17
Lot Dimensions: 50 x 150
Bedrooms:4
Bathrooms:3 (2 full, 1 half)
House Size: 2,466 sq.ft.
Acreage: 0.17 est.
Year Built: 2025
Property Type: Single Family
Style: Colonial,Farmhouse,Historic,Queen Anne
Features & Room Sizes
Bedroom 1:
Bedroom 2 :
Bedroom 3:
Bedroom 4:
Family Room:
Greatroom:
Dinning Room:
Kitchen:
Livingroom:
Pole Buildings:
Paved Road: Paved
Garage: 2.5 Car
Garage Description: Detached
Construction: Brick,Vinyl
Exterior: Brick,Vinyl
Basement: Yes
Basement Description: Unfinished
Foundation : Basement
Appliances: Dishwasher,Disposal,Free-Standing Gas Oven,Free-Standing Refrigerator,Microwave,Stainless Steel Appliance(s)
Cooling: Ceiling Fan(s),Central Air
Heating: Forced Air
Fuel: Natural Gas
Waste: Public Sewer (Sewer-Sanitary)
Watersource: Public (Municipal)
Tax, Fees & Legal
Home warranty: No
Est. Summer Taxes: $1,014
Est. Winter Taxes: $0
Legal Description: 03956 LOT 10 HURST AND POST'S SUB, BLOCK 308 T3S R11E, L1 P298 WCR SPLIT/COMBINED ON 01/08/2024 FROM 57 014 15 0010 000;

IDX provided courtesy of Realcomp II Ltd. via Crown Real Estate Group and Realcomp II Ltd, ©2025 Realcomp II Ltd. Shareholders
Listing By: Susie Armiak of MBA Realty, Phone: (734) 671-6611

