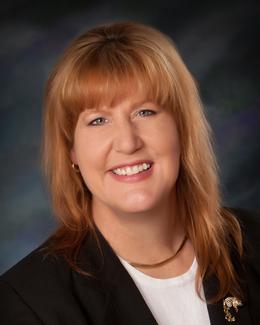$379,900 for Sale
10879 autumn oak drive, lowell, MI 49331
| Beds 3 | Baths 2 | 1,105 Sqft | 0.47 Acres |
|
1 of 33 |
Property Description
Move in Ready!! 3 bedroom, 2 bath home in Twin Oaks within the Lowell School District! Built in 2021, this contemporary home has over 2000 sq. ft. of finished living space on 2 levels. The upper floor features a great room with vaulted ceilings. New kitchen appliances purchased in 2022 and dishwasher in 2024. Kitchen features bar with pendant lighting, granite counters with tile backsplash and a finished pantry with custom shelves. The master bedroom features a full bath and huge WIC with custom drawers and shelves. Lower includes large rec room, two bedrooms with daylight windows, a full bath, utility room with washer / dryer and whole house water filtration. Outside includes a large backyard with patio, lawn sprinkler system. *12 HOUR NOTICE REQUIRED ON ALL SHOWINGS*
General Information
Sale Price: $379,900
Price/SqFt: $344
Status: Active
MLS#: hcami53024038579
Originating MLS: HCBR
City: lowell twp
Post Office: lowell
Schools: lowell
County: Kent
Acres: 0.47
Lot Dimensions: 80x255
Bedrooms:3
Bathrooms:2 (2 full, 0 half)
House Size: 1,105 sq.ft.
Acreage: 0.47 est.
Year Built: 2021
Property Type: Single Family
Style:
Features & Room Sizes
Bedroom 1:
Bedroom 2 :
Bedroom 3:
Bedroom 4:
Family Room:
Greatroom:
Dinning Room:
Kitchen:
Livingroom:
Pole Buildings:
Paved Road: Paved
Garage Description: Door Opener,Attached
Construction: Vinyl
Exterior: Vinyl
Foundation : Slab
Appliances: Dishwasher,Disposal,Dryer,Microwave,Range/Stove,Refrigerator,Washer
Cooling: Central Air
Heating: Forced Air
Fuel: Natural Gas
Waste: Public Sewer (Sewer-Sanitary)
Watersource: Public (Municipal)
Tax, Fees & Legal
Est. Summer Taxes: $4,898
HOA fees: 1
HOA fees Period: Annually
Legal Description: 412005204007 LOT 67 * TWIN OAKS NO.2 SPLIT/COMBINED ON 07/30/2020 FROM 41-20-05-201-049; SPLIT/COMBINED ON 01/18/2021 FROM 41-20-05-201-050, 41-20-05-201-043, 41-20-05-201-040;

IDX provided courtesy of Realcomp II Ltd. via Crown Real Estate Group and Hillsdale County Board of REALTORS®, ©2024 Realcomp II Ltd. Shareholders
Listing By: Melissa Socha of Modern Way Realty, Phone: (734) 219-5615

