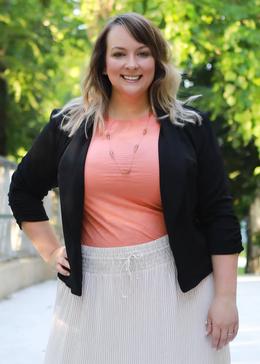$199,000 for Sale
5401 orchard, east china, MI 48054
| Beds 5 | Baths 3 | 1,556 Sqft | 0.56 Acres |
|
1 of 30 |
Property Description
East China Canal front home. Investors this is separate lots so fix up, live here and build on extra lot and use this as rental income. The canal flows to St. Clair River. Sale includes three lots individually taxed. House needs some Tender Loving Care but wow is there the potential to make this a year round which it was or a cottage) Downstairs has Kitchen, Living and dining rooms, full bath and 2 bedrooms, and a flex bedroom or an office space with upstairs access through this bedroom/office area. The upstairs is finished into 2 flex bedrooms and a half bath. Laundry has 1/2 bath. (Note: seller is getting some pf the plumbing on and working as pipes froze this winter.) From the family room off the kitchen is the laundry room and workshop area. There is another half bath off the laundry room. from the laundry room you enter the garage. Off the south side of the garage is a shed that is locked. You can peek through the door window. This is where all the misc tools are stored. Most of these will stay. Real estate Sale also includes two additional lots. All 3 lot detail is added into these listing details totals in mls. (ie tax, lot size) break down: Parcel 18-750-0002-000 is 0.27 acre (2023 tax was $361) and the other Parcel 18-750-0003-000 is 0.29 acre (2023 tax was $374.) Parcel 18-750-0004-000 is 0.27 acre (2023 tax was $1376) EZ showing set in showing time.
Waterfront
Water Name: canal to st. clair river
General Information
Sale Price: $199,000
Price/SqFt: $128
Status: Active
MLS#: mrsmi50147508
Originating MLS: MiRealSource
City: east china twp
Post Office: east china
Schools: east china school district
County: St. Clair
Subdivision: suprvrs robert baker canal 1
Acres: 0.56
Lot Dimensions: 199x240
Bedrooms:5
Bathrooms:3 (1 full, 2 half)
House Size: 1,556 sq.ft.
Acreage: 0.56 est.
Year Built: 1955
Property Type: Single Family
Style: Bungalow
Features & Room Sizes
Bedroom 1: 12x12
Bedroom 2 : 11x9
Bedroom 3: 8x11
Bedroom 4: 9x10
Family Room: 16x15
Greatroom:
Dinning Room: 11x9
Kitchen: 11x8
Livingroom: 16x15
Pole Buildings:
Garage: 2.5
Garage Description: Attached Garage
Exterior: Aluminum
Exterior Misc: Fenced Yard,Garden Area,Fence Owned
Basement: No
Foundation : Crawl
Cooling: Ceiling Fan(s)
Heating: Baseboard,Hot Water
Fuel: Natural Gas
Waste: Public Sanitary
Watersource: Public Water
Tax, Fees & Legal
Est. Summer Taxes: $1,221
Est. Winter Taxes: $886
HOA fees:

Information provided by East Central Association of REALTORS
® Copyright 2024
All information provided is deemed reliable but is not guaranteed and should be independently verified. Participants are required to indicate on their websites that the information being provided is for consumers' personal, non-commercial use and may not be used for any purpose other than to identify prospective properties consumers may be interested in purchasing.
Listing By: Wynne Achatz of Real Estate One Westrick-Marine City, Phone: 810-765-8861

