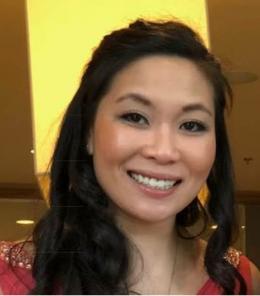$480,000 for Sale
51992 boland, chesterfield, MI 48047
| Beds 5 | Baths 4 | 2,610 Sqft | 0.27 Acres |
|
1 of 51 |
Property Description
Welcome home to this beautiful, brick colonial within the highly desirable Blaire Meadows subdivision, situated on a park-like corner lot with custom landscaping and hardscape, creating an inviting outdoor retreat. Step inside the 2-story foyer to discover 4 spacious bedrooms/3.5 baths, including a first-floor primary suite complete with a large walk-in closet and a private ensuite bath. The heart of the home is the soaring vaulted ceiling great room adjoining the open-concept kitchen area, offering abundant natural light and a perfect space for gathering. You'll love the private den with french doors, ideal for a home office. The finished basement expands your living space with multiple private rooms perfect for a second office, home gym, or hobby space. A 1st floor laundry room and a 3-car side entry garage adds convenience to everyday living. IN PROBATE COURT-NEEDS 30 DAYS FOR CLOSING. Inclusions-refrigerator, electric range, dishwasher, disposal, microwave, washer, dryer, garage/basement storage shelves, pool table l Property may be under video/audio surveillance l Needs probate court approval (approx. 30 days) but may close on same day l Sold "as is" l No split title-Primary Title
General Information
Sale Price: $480,000
Price/SqFt: $184
Status: Active
MLS#: rcomi60916040
Originating MLS: RealComp2
City: chesterfield twp
Post Office: chesterfield
Schools: anchor bay school district
County: Macomb
Subdivision: country meadows sub
Acres: 0.27
Lot Dimensions: 90X130
Bedrooms:5
Bathrooms:4 (3 full, 1 half)
House Size: 2,610 sq.ft.
Acreage: 0.27 est.
Year Built: 2001
Property Type: Single Family
Style: Colonial
Features & Room Sizes
Bedroom 1: 16x13
Bedroom 2 : 13x10
Bedroom 3: 16x11
Bedroom 4: 13x10
Family Room:
Greatroom:
Dinning Room:
Kitchen: 21x15
Livingroom:
Pole Buildings:
Paved Road: Paved Street
Garage: 3
Garage Description: Attached Garage,Basement Access,Electric in Garage,Gar Door Opener,Side Loading Garage,Direct Access
Exterior: Brick,Vinyl Siding
Exterior Misc: Lawn Sprinkler,Patio,Porch
Fireplaces: Yes
Fireplace Description: Basement Fireplace,Grt Rm Fireplace
Basement: Yes
Basement Description: Partially Finished
Foundation : Basement
Appliances: Dishwasher,Dryer,Range/Oven,Refrigerator,Washer
Cooling: Ceiling Fan(s),Central A/C
Heating: Forced Air
Fuel: Natural Gas
Waste: Public Sanitary
Watersource: Public Water
Tax, Fees & Legal
Est. Summer Taxes: $3,688
Est. Winter Taxes: $2,729
HOA fees: 120
HOA fees Period: Yearly

Information provided by East Central Association of REALTORS
® Copyright 2025
All information provided is deemed reliable but is not guaranteed and should be independently verified. Participants are required to indicate on their websites that the information being provided is for consumers' personal, non-commercial use and may not be used for any purpose other than to identify prospective properties consumers may be interested in purchasing.
Listing By: Caryn Blackman of Real Estate One-Oxford, Phone: 248-628-2800

