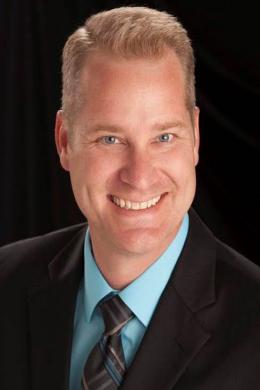$279,990 pending
4173 wild goose drive, swartz creek, MI 48473
| Beds 4 | Baths 3 | 2,014 Sqft | 0.25 Acres |
|
1 of 4 |
Property Description
Discover Your Dream Home in the Deer Run Community at Swartz Creek! The stylish Essex Plan is a 2-story gem with a spacious open layout perfect for entertaining and everyday living with A/C. The inviting kitchen features elegant cabinetry, granite countertops, and stainless steel appliances, including a range with a microwave hood, a modern dishwasher, and luxury vinyl floors. The main floor includes a versatile flex room and a chic half bathroom for guests. Upstairs, unwind in the tranquil primary suite with an en-suite bathroom and a generous walk-in closet. Three additional bedrooms with walk-in closets share a full bathroom. A cozy loft and a convenient walk-in laundry room enhance functionality. This home also has a 2-car garage with an opener and an unfinished BASEMENT. Energy-efficient Low-E windows and a one-year limited home warranty complete this exceptional home. Conveniently situated less than 10 miles from Flint—near I-75 and I-69—Deer Run offers easy access to regional employment, entertainment, and shopping hubs, including the Crossroads Village & Huckleberry Railroad, Flint Farmers' Market, Stepping Stone Falls, Flint Institute of Arts and Applewood Estate. Many recreational amenities and local parks—including Abrams Park
General Information
Sale Price: $279,990
Price/SqFt: $139
Status: Pending
MLS#: rcomi20240065037
Originating MLS: RealComp2
City: mundy twp
Post Office: swartz creek
Schools: swartz creek
County: Genesee
Acres: 0.25
Lot Dimensions: 84x131
Bedrooms:4
Bathrooms:3 (2 full, 1 half)
House Size: 2,014 sq.ft.
Acreage: 0.25 est.
Year Built: 2024
Property Type: Single Family
Style: Traditional
Features & Room Sizes
Bedroom 1:
Bedroom 2 :
Bedroom 3:
Bedroom 4:
Family Room:
Greatroom:
Dinning Room:
Kitchen:
Livingroom:
Pole Buildings:
Paved Road: Paved
Garage: 2 Car
Garage Description: Attached
Construction: Brick,Vinyl
Exterior: Brick,Vinyl
Basement: Yes
Basement Description: Unfinished
Foundation : Basement
Cooling: Central Air
Heating: Forced Air
Fuel: Natural Gas
Waste: Public Sewer (Sewer-Sanitary)
Watersource: Public (Municipal)
Tax, Fees & Legal
Home warranty: Yes
Est. Summer Taxes: $300
Est. Winter Taxes: $80
Legal Description: UNIT 115 DEER RUN (06) FR 1509200005

IDX provided courtesy of Realcomp II Ltd. via Crown Real Estate Group and Realcomp II Ltd, ©2024 Realcomp II Ltd. Shareholders
Listing By: Kelly Hayes of WJH Brokerage MI LLC, Phone: (248) 621-2895

