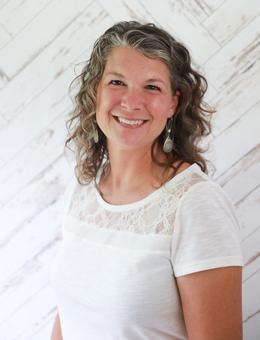$595,000 pending
3870 shellmarr lane, bloomfield hills, MI 48302
| Beds 5 | Baths 3 | 2,752 Sqft | 0.47 Acres |
|
1 of 54 |
Property Description
Welcome to your new adventure in one of Bloomfield's most sought-after neighborhoods! This fabulous five-bedroom gem sits on a peaceful street, offering plenty of space and endless possibilities. Step inside to find an open kitchen that flows right into the great room and a bright, breezy 3-seasons room. Whether you want to set up a home gym, create a play zone, or simply chill and soak in the backyard views, this space is perfect! Cozy up by not one, but two fireplaces – in the great room and the living room – for that warm, toasty vibe all year long. Gorgeous hardwood floors stretch across most of the main and upper levels, adding a touch of classic charm. The bedrooms? They're all generously sized with tons of closet space. And no worries about the mechanicals – they've been recently upgraded, so you’re good to go. Got big dreams for the basement? It's dry, spacious, and just waiting for your personal touch. Plus, the limitless hot water from the boiler combo unit means no more waiting for that perfect shower! The garage even comes with snazzy epoxy floors. Move-in ready, this home is your blank canvas at a price that leaves room for adding your own style and upgrades. Plus, you're minutes away from Cranbrook and top-tier private and public schools, with easy access to shopping, dining, and more! And with two new build homes nearby selling for way more, this is a steal! Don’t wait – grab this opportunity to make this home truly yours! Schedule your tour now!
General Information
Sale Price: $595,000
Price/SqFt: $216
Status: Pending
MLS#: rcomi20240071022
Originating MLS: RealComp2
City: bloomfield hills
Post Office: bloomfield hills
Schools: bloomfield hills
County: Oakland
Subdivision: peabody orchards no 1
Acres: 0.47
Lot Dimensions: 169x50x144x103
Bedrooms:5
Bathrooms:3 (2 full, 1 half)
House Size: 2,752 sq.ft.
Acreage: 0.47 est.
Year Built: 1962
Property Type: Single Family
Style: Colonial
Features & Room Sizes
Bedroom 1:
Bedroom 2 :
Bedroom 3:
Bedroom 4:
Family Room:
Greatroom:
Dinning Room:
Kitchen:
Livingroom:
Pole Buildings:
Paved Road: Paved
Garage: 2 Car
Garage Description: Side Entrance,Direct Access,Electricity,Door Opener,Attached
Construction: Brick,Vinyl
Exterior: Brick,Vinyl
Exterior Misc: Whole House Generator,Gutter Guard System,Lighting
Basement: Yes
Basement Description: Unfinished
Foundation : Basement
Cooling: Attic Fan,Ceiling Fan(s),Central Air
Heating: Hot Water
Fuel: Natural Gas
Waste: Public Sewer (Sewer-Sanitary)
Watersource: Public (Municipal)
Tax, Fees & Legal
Home warranty: No
Est. Summer Taxes: $4,678
Est. Winter Taxes: $4,607
Legal Description: T2N, R10E, SEC 28 PEABODY ORCHARDS NO. 1 LOT 94

IDX provided courtesy of Realcomp II Ltd. via Crown Real Estate Group and Realcomp II Ltd, ©2024 Realcomp II Ltd. Shareholders
Listing By: Renate Debler of Max Broock, REALTORS®-Bloomfield Hills, Phone: (248) 644-4700

