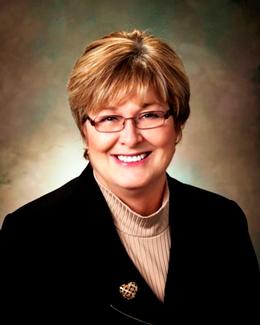$375,000 for Sale
33097 beth ann drive, sterling heights, MI 48310
| 1,700 Sqft | 0.24 Acres |
|
1 of 34 |
Property Description
Do not hesitate on this Stunning Ranch in a Prime Location! This move-in-ready, beautifully updated, and impeccably maintained ranch is truly one of a kind. Nestled on a quiet cul-de-sac, it features a highly desirable great room floor plan and exudes curb appeal that will captivate you from the moment you arrive. Step inside to an inviting open-concept layout that combines comfort and style. The spacious Great Room, complete with a natural fireplace, sets the perfect stage for family gatherings and cozy evenings. The kitchen is a dream for any cook, offering abundant cabinetry, a generous nook/dining area, and included appliances. The main level includes three generously sized bedrooms and two full baths, with the primary bath boasting a luxurious sit-in whirlpool tub/shower-a $10,000 investment in ultimate relaxation. Downstairs, the full basement offers a third full bathroom, plenty of storage, and endless possibilities for adding extra living space. Plus, indulge yourself with a soothing spa experience in your very own sauna. The outdoor space is equally impressive. Your backyard oasis features a large patio with an automatic awning, a relaxing hot tub nestled in a private gazebo, lush landscaping, and a storage shed-all set on an exceptional pie-shaped ¼ acre lot that's perfect for entertaining or unwinding during summer evenings. 2 car garage with heater, Full screen pull down door and hoist for your jeep or convertible top! This remarkable home is move-in ready and available for immediate occupancy. Don't let this incredible opportunity pass you by-schedule your showing today!
General Information
Sale Price: $375,000
Price/SqFt: $221
Status: Active
MLS#: mrsmi58050163050
Originating MLS: MiRealSource
City: sterling heights
Post Office: sterling heights
Schools: warren con
County: Macomb
Subdivision: beth ann miller subdivision
Acres: 0.24
Lot Dimensions: Large Pie shaped Lot
Bedrooms:
Bathrooms: (3 full)
House Size: 1,700 sq.ft.
Acreage: 0.24 est.
Year Built: 1978
Property Type: Single Family
Style: Ranch
Features & Room Sizes
Bedroom 1:
Bedroom 2 :
Bedroom 3:
Bedroom 4:
Family Room:
Greatroom:
Dinning Room:
Kitchen:
Livingroom:
Pole Buildings:
Paved Road: Paved,Pub. Sidewalk
Garage: 2 Car
Garage Description: Direct Access,Electricity,Door Opener,Heated,Attached
Construction: Brick
Exterior: Brick
Exterior Misc: Spa/Hot-tub,BBQ Grill,Fenced
Fireplaces: 1
Fireplace Description: Natural
Basement: Yes
Basement Description: Partially Finished
Foundation : Basement
Appliances: Dishwasher,Disposal,Dryer,Microwave,Oven,Range/Stove,Refrigerator,Washer
Cooling: Ceiling Fan(s),Central Air
Heating: Forced Air
Fuel: Natural Gas
Waste: Public Sewer (Sewer-Sanitary)
Watersource: Public (Municipal)
Tax, Fees & Legal
Est. Summer Taxes: $0
Est. Winter Taxes: $0
HOA fees: 1
Legal Description: BETH ANN MILLER SUBDIVISION LOT 34

IDX provided courtesy of Realcomp II Ltd. via Crown Real Estate Group and MiRealSource, ©2025 Realcomp II Ltd. Shareholders
Listing By: Keith M Reaume of Epique Inc., Phone: (248) 218-2604

