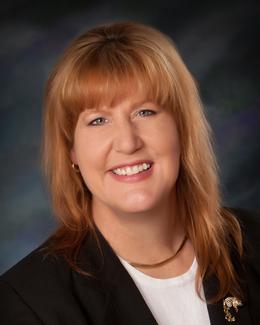$370,000 pending
2876 byron road, howell, MI 48855
| Beds 3 | Baths 2 | 1,788 Sqft | 2.08 Acres |
|
1 of 31 |
Property Description
Fantastic opportunity to enjoy rural living just outside of all that downtown Howell has to offer. This hilltop home has mature landscaping, wonderful views of the countryside. Many updates to the home to include roof, air conditioner, windows, and gutter guard system. The open floorplan lends itself to entertaining and the finished basement offers additional space for the family. Absolutely no HOA! The adjacent parcel is ideal for an outbuilding, pool, or an expansive garden. Sale includes the adjacent vacant lot (tax id #0623200010).
General Information
Sale Price: $370,000
Price/SqFt: $207
Status: Pending
MLS#: rcomi20240086768
Originating MLS: RealComp2
City: howell twp
Post Office: howell
Schools: howell
County: Livingston
Acres: 2.08
Lot Dimensions: 376 x 235 x 443 x 233
Bedrooms:3
Bathrooms:2 (2 full, 0 half)
House Size: 1,788 sq.ft.
Acreage: 2.08 est.
Year Built: 1974
Property Type: Single Family
Style: Ranch
Features & Room Sizes
Bedroom 1:
Bedroom 2 :
Bedroom 3:
Bedroom 4:
Family Room:
Greatroom:
Dinning Room:
Kitchen:
Livingroom:
Pole Buildings:
Paved Road: Paved
Garage: 2 Car
Garage Description: Direct Access,Attached
Construction: Brick,Vinyl
Exterior: Brick,Vinyl
Exterior Misc: Lighting
Fireplaces: 1
Fireplace Description: Gas
Basement: Yes
Basement Description: Finished
Foundation : Basement
Appliances: Dishwasher,Disposal,Free-Standing Electric Range,Free-Standing Refrigerator,Microwave
Cooling: Central Air
Heating: Forced Air
Fuel: Natural Gas
Waste: Septic Tank (Existing)
Watersource: Well (Existing)
Tax, Fees & Legal
Home warranty: No
Est. Summer Taxes: $1,390
Est. Winter Taxes: $752
Legal Description: SEC 23 T3N, R4E BEG 666.08 FT W, 420.08FT S 33*24'20"E & 365. 72 FT S 31*27'10"E FROM N 1/4 COR OF SEC. TH CONT S 31*27'10"E 180 FT, N 58*32'50"E 231.75 FT, N 34*46'30"W 180.30 FT, S 58* 32'50"W 221.30 FT TO BEG 1A M/L

IDX provided courtesy of Realcomp II Ltd. via Crown Real Estate Group and Realcomp II Ltd, ©2025 Realcomp II Ltd. Shareholders
Listing By: Thomas G Rafferty of RE/MAX Platinum, Phone: (810) 227-4600

