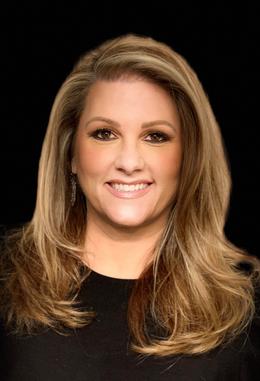$2,100 for Lease
2010 stanhope, grosse pointe woods, MI 48236
| Beds 3 | Baths 2 | 1,270 Sqft | 0.14 Acres |
|
1 of 36 |
Property Description
DON’T MAKE A MOVE WITHOUT a visit to this Move-In-Ready Gem! Discover a perfect blend of modern conveniences and classic charm in this beautifully upgraded, single-story home. Step into a kitchen any home chef would love, featuring sleek quartz countertops, a stylish subway tile backsplash, state-of-the-art stainless-steel appliances, and stunning maple cabinets. Nice dining area off kitchen and living room, Living room w/gas fireplace, ceiling fan and recessed lighting. Updated replacement windows throughout. The spacious master bedroom invites relaxation, extra space in master for a nursery or home office space and well-maintained hardwood floors running throughout under newer carpeting. Updated ceiling fans and light fixtures create a warm, welcoming ambiance. Two more bedrooms both with hardwood floors under newer carpeting. 2 full updated baths. Upstairs bath offers shower/tub combo, pedestal sink and basement offers a ceramic tiled shower with single vanity. Partially finished basement offers 2 finished spaces, full bath along with a huge laundry, craft, storage and mechanical room. Nicely painted/carpeted with exposed ceiling. Outside offers an adorable, landscaped yard, easy care fenced in backyard. Backyard provides a private oasis, complete with a 17x22 patio with pergola, perfect for entertaining or relaxing. 1 car detached garage. Beautiful tree lined streets with sidewalks. Close to parks, schools, shopping, Lake St. Clair, Selfridge ANG Base.
General Information
Lease Price: $2,100
Price/SqFt: $2
Status: Active
MLS#: rcomi60338370
Originating MLS: RealComp2
City: grosse pointe woods
Post Office: grosse pointe woods
Schools: grosse pointe public schools
County: Wayne
Subdivision: grosse pointe country club woods no 1
Acres: 0.14
Lot Dimensions: 47 x 125
Bedrooms:3
Bathrooms:2 (2 full, 0 half)
House Size: 1,270 sq.ft.
Acreage: 0.14 est.
Year Built: 1951
Property Type: Single Family
Style: Ranch
Features & Room Sizes
Bedroom 1: 13x23
Bedroom 2 : 14x9
Bedroom 3: 9x11
Bedroom 4:
Family Room:
Greatroom:
Dinning Room: 10x9
Kitchen: 9x10
Livingroom: 13x17
Pole Buildings:
Paved Road: Paved Street
Garage: 1
Garage Description: Detached Garage,Electric in Garage,Gar Door Opener
Exterior: Brick
Exterior Misc: Fenced Yard,Patio
Fireplaces: Yes
Fireplace Description: Gas Fireplace,LivRoom Fireplace
Basement: Yes
Basement Description: Partially Finished
Foundation : Basement
Appliances: Dishwasher,Disposal,Dryer,Microwave,Range/Oven,Refrigerator,Washer
Cooling: Ceiling Fan(s),Central A/C
Heating: Forced Air
Fuel: Natural Gas
Waste: Public Sanitary
Watersource: Public Water
Tax, Fees & Legal

Information provided by East Central Association of REALTORS
® Copyright 2024
All information provided is deemed reliable but is not guaranteed and should be independently verified. Participants are required to indicate on their websites that the information being provided is for consumers' personal, non-commercial use and may not be used for any purpose other than to identify prospective properties consumers may be interested in purchasing.
Listing By: Caron Koteles Riha of Real Estate One-Rochester, Phone: 248-652-6500

